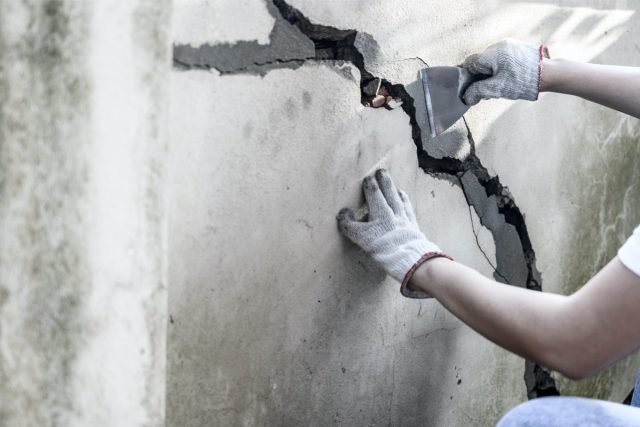
The foundation is one of the most important elements of construction because its safety and performance affect the entire building. Any kind of negligence during the construction of the foundation would mean endangering the safety and usability of the building.
Therefore, it is very important to understand the indications that point to foundation problems to quickly diagnose problems and find appropriate prevention and remediation measures. So, if you see a crack in the wall somewhere, you need to know if it is an alarming problem or not. There are also some additional things you may experience as a minor issue, that can indicate you have a serious foundation issue in need of an urgent fix. Because as was said earlier, it’s a huge safety risk for the entire building.
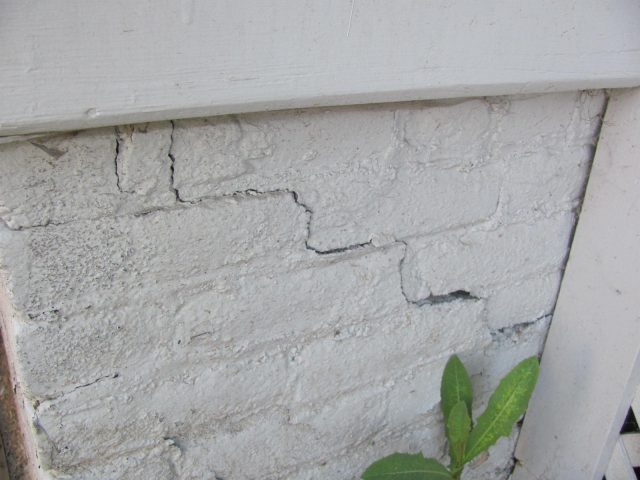
In the following lines we’ll try to answer the following two questions:
– When should you be worried?
– What are the signs of problems with the foundations of residential buildings?
It is easy to fix the problem when the foundation issues are obvious. This is when there are obvious horizontal cracks in the base of the structure. But, there are times, and certain signs that can indicate there might be an issue with the foundation, which do not appear in the obvious place.
These include horizontal cracks in the walls and floors. Some will say that these cracks are a completely normal occurrence in the first three years after the building was constructed, but by no means they should be ignored since they come as one the signs of a very serious safety issue. If you happen to notice one of these, it is probably the base of the structure which is being subjected to huge pressure.
Other signs include uneven floors. This can happen because of two things: lifting of the base, or its subsidence. Both represent a serious issue. The first one occurs due to the movement of the ground, and the second one is probably occurring because there’s clay soil beneath the structure.
If there are concrete floors inside the building, noticing that it is uneven clearly indicates a base foundation issue.
All of these should be taken very seriously, and fixed as soon as possible. However, there is one indicator that not a lot of people will connect to the foundation issue. This is when the doors inside the building fail to be smoothly closed. Most would blame it on the quality of the door manufacturer; however, it can also be a red alarm when it comes to safety issues.
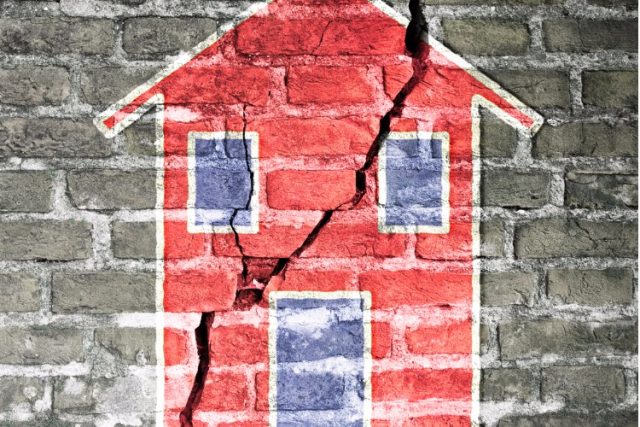
Why do these problems occur?
There are multiple reasons, but they can all be classified into these two:
- Design errors: On-site circumstances must be taken into account already in the concept development phase of an object. What is the foundation on which it will be built? What is the condition of the neighboring buildings? Incomplete analyzes in the preparation phase can have disastrous consequences, and the same applies to erroneous calculations (e.g. calculation errors for the statics of individual parts of the building)
- Poor construction: the use of the wrong materials or low-quality materials favors the formation of cracks. The same applies to careless work during construction, such as errors in mixing mortar or non-compliance with the properties of construction materials.
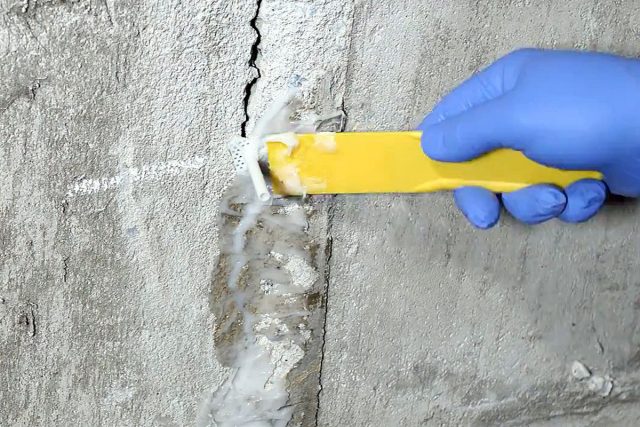
Can these be avoided?
Future damage to buildings caused by the ground movements, i.e. subsidence of buildings, can be avoided even before the purchase of construction land. The so-called risk of building soil is a decisive factor, and it implies the consequences that the purchased land can cause on the facility you intend to build.
Therefore, geotechnical surveys are recommended for several reasons. Soil density and bearing capacity depend not only on the type of soil but also on factors such as load-bearing capacity, desiccation, groundwater status, propensity for landslides, or soil slope. All of the above affects future construction work, according to foundation repair kalamazoo mi.
The foundations must be adjusted accordingly to meet the load requirements. Land that is not suitable for construction can cause a significant increase in costs during the implementation of your project but also result in harmful consequences in the medium and long term.
Many risks in construction can be avoided by applying preventive geological techniques. With just one on-site test, you save both time and later costs in execution. There are various methods for determining the potential of hazards, and some of them are:
- On-site tests such as drilling, excavation, probe testing and sampling for laboratory tests
- Mechanical soil testing
- Determination of hydrogeological properties of construction land
- Preparation of certificates for soil and construction land
- Based on the results of the conducted tests, send the designer proposals related to the foundations of the building
- Quality assurance by applying supervisory measures during the construction phase
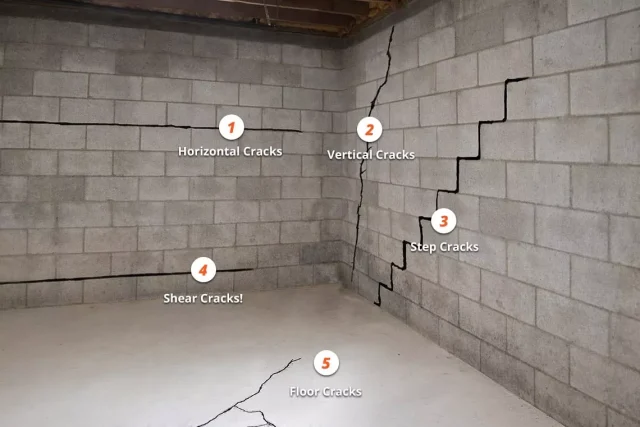
What to do when cracks appear?
Depending on the type of crack, different measures are taken to remove or repair them. As a rule, it is worth noting that a crack the diameter of one hair is not a cause for concern. However, if the crack is larger than 0.2 mm in diameter, it is necessary to investigate the cause of its occurrence.
Regardless of whether cracks appear in new buildings or older buildings, if you seek expert advice from an masonry tuckpointing expert, you will receive several different damage assessments. What measures you will eventually take to repair the damage depends on the type of cause that caused it. In the case of the previously mentioned small cracks not larger than the diameter of one hair or cracks caused by changes in temperature and/or humidity, it is usually sufficient to patch them with plaster.
However, if it is cracks caused by excessive loading of materials and elements or subsidence of the building, it is necessary to take measures to improve the stability of the building. Depending on the identified problem, measures are taken, such as the installation of a new drainage system or the drying of the walls before the start of construction work on the interior of the building.



